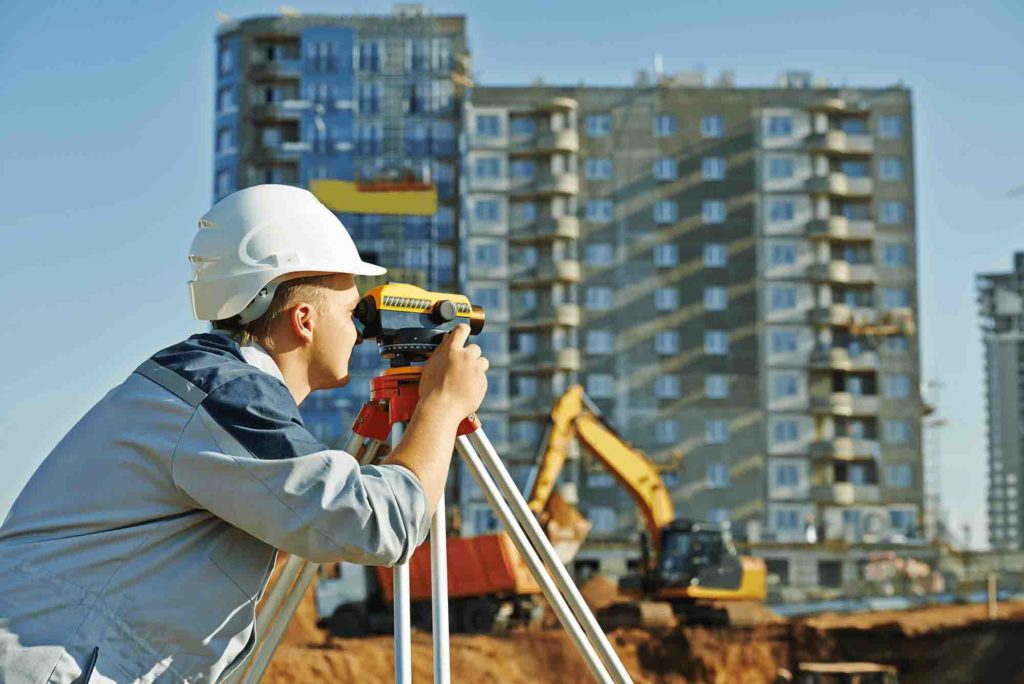Put in the simplest terms, measured surveys are the internal and external surveys to describe standing structures like buildings, landmark monuments and other constructions. They are carried out record and verification purpose. They are also widely used to identify the difference between the proposed construction plan and the actual construction. With a more number of companies offering these services, Floor plans are essential to give an correct representation of the building it is critical to know the finer details of measured building surveys so as to know what is to be expected of the whole exercise.
How are measured surveys conducted?
A set of well-defined guidelines exists for carrying out such surveys, with rules and methodologies clearly mentioned. Specific instructions and methodologies are highlighted for surveying floor plans, elevations and cross sections etc.A typical measured survey will start with collecting information about the structure to determine its surroundings and layout. A very popular way is to start with one corner of the structure and continue measuring parameters like elevation, floor thickness, ceiling height etc. until the whole area has been covered. It is not unusual for the surveyor to come up with a drawing depicting the various measured parameters, either as a two-dimensional drawing made on paper with pencil, or as AutoCAD drawings.
A typical list of equipment for a survey would comprise:
- Paper
- Writing equipment like pens/pencils and eraser
- Camera with high resolution. Sometimes infra-red vision may be required
- Global Navigation Satellite Systems (GNSS)
- Total stations
- Laser measure
- Tape measure
- Site gear (boots, raincoats, visibility jackets etc.)
When are these surveys needed?
Some of the situations that necessitate conducting such surveys are as follows:
- Expanding the current property by constructing a new wing, block or section.
- Evaluating and designing the property to address their safety concerns.
- Refurbishing an existing construction.
- Purchasing a property which is under construction.
What is to be measured?
Everything related to the structural features should be measured in a survey. As a handy guide, one must click lots of photographs that illustrate the design of the building better. Some parameters that are commonly measured are Ceiling height, floor level, door height, window height, drainage pipes and plumbing, beams and columns and angles.
Importance of accurate surveys
When talking about an elaborate and time-consuming process like a measured building surveys, it is needless to say that accuracy and precision are very important. Overlooking certain parameters or errors in calculation may have a detrimental impact. A detailed design drawing is the essence of such surveys and extreme care should be taken in this step. Erroneous calculations may result in unnecessary construction delays and disagreements during construction. In worst case, it may necessitate involving another surveyor or re-doing the exercise all over again, leading to additional financial burden. Therefore, employing the services of a well-trained and experienced surveyor are of utmost importance.
Measured building survey is extremely useful and elaborate method to find out finer details about a construction. It is imperative that an experienced surveyor is employed for the same.

