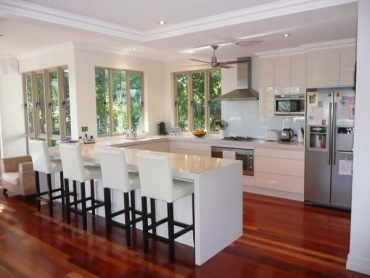By carefully modifying your home, a disabled loved one or friend can enjoy quick and easy access to different parts of your home. Depending on the disability, design modifications may be required to provide adequate space for the wheelchair to move and manoeuvre freely and safely. Many fixtures and items may also need to be lowered so that they can easily be reached. Here are some professional tips and ideas that can guide you when modifying a home designed for the disabled.
Kitchen
To make the facilities in a conventional kitchen accessible, design adjustments may need to be made to the sinks, water taps, refrigerators, ovens, counter-tops and cabinets. Consider re-designing the floor plan of the kitchen to make workflow easier and faster. A U-shaped design works best for wheelchair users because the counter-top surface is continuous and there will be adequate space to manoeuvre the wheelchair. Use tile flooring that has an abrasive surface to prevent slipping. Counter spaces should be lowered, and you may add additional counter space with the help of pull out counter-tops.
Very few cabinets should be installed under the counter-tops so the wheelchair can move into the space underneath when necessary. Ensure that the cook-tops are not higher than 30 inches and avoid placing any spaces under the cook-top to prevent hot spills from reaching the legs of the person cooking. Place the ovens in the kitchen at counter height and choose a refrigerator with a side-by-side design. Similarly, install sinks to permit easy wheelchair access but you should take away the cabinets and cover all hot and cold water pipes with proper insulating materials.
Bedroom
To give a disabled person maximum accessibility and comfort, let’s look at the three major aspects of a bedroom’s design. First, use non-slip flooring that is free of clutter to enhance wheelchair movement and ensure that you leave a space of at least 4 feet around the bed. To make it easy for the wheelchair to manoeuvre, avoid using velvet pile carpets, scatter or shaggy rugs. Instead, you should use a low pile handmade rug. These will improve wheelchair movement and add elegance and style to the room.
Next, you should choose a comfortable bed, bearing in mind that it is the central design element of any bedroom. And of course, choose attractive bed covers and bed frame colours. In most cases, you should use beds with a low adjustable frame designed with side guards, support posts, or grab bars for easy mounting. Especially when a caregiver is not available. Instead of a standard mattress, use a pressure care mattress that has a suitable foam insert. This will enhance provision of nursing care, safety, and comfort of the person using it.
The third aspect of the design is the closet or wardrobe. Wardrobe height should not be more than 4 feet so that anyone using a wheelchair can easily can gain access to the door knob and open it to access all its contents. Also, standard wardrobe doors would not be appropriate for a disabled person, so you should use sliding, folding or pocket doors instead. Beautiful artificial flowers and accessories may be placed on top of the wardrobe to make the room more appealing.
Bathroom
A wheelchair user needs a bathroom with large space, for manoeuvring and storage, as well as lowered components for easy accessibility. Where possible, design the bathroom so that the user can move around in a loop without reversing from entry to exit. Bathroom storage should accommodate items like medical supplies, equipment and disposable products. To make it easier for the wheelchair user to make use of the sink, it should be a low enough with adequate space below to accommodate the legs of the user underneath. See some tips for bathroom modifications here.
Therefore, no vanity cabinets should be placed under the sink. All the pipes containing hot or cold water should be properly covered with insulating materials. To increase stability and prevent falls during bathing, install grab bars in the shower area. Avoid the use of bathtubs because climbing in out of them will put strain on the person with disabilities and increase the risk of falling. Instead, replace them with walk-in showers. In the same vein, instead of using standard water taps, replace them with taps that have lever controls that will be more convenient for the disabled.
Conclusion
To make a home comfortable for a person with a disability, making permanent alterations is inevitable. The ideas and tips provided above will make it easier for you to plan the redesign of the home décor to meet the accessibility requirements of a wheelchair user. Other aspects that you should include in your plan are provision of adequate lighting, repositioning of door knobs and lighting switches, and removal of any items or fixtures that may hinder the movement of the wheelchair.

